Luxury
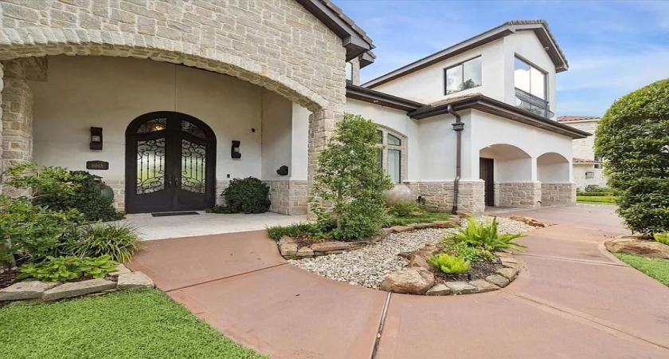
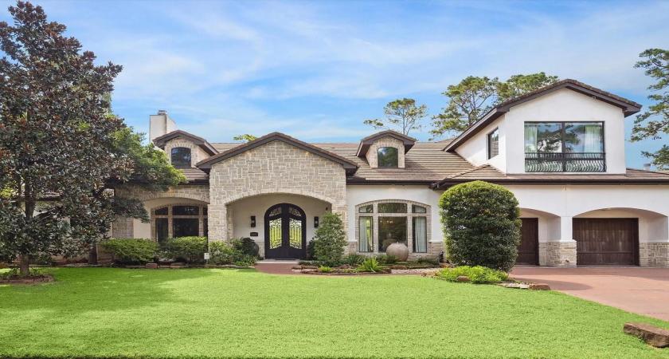
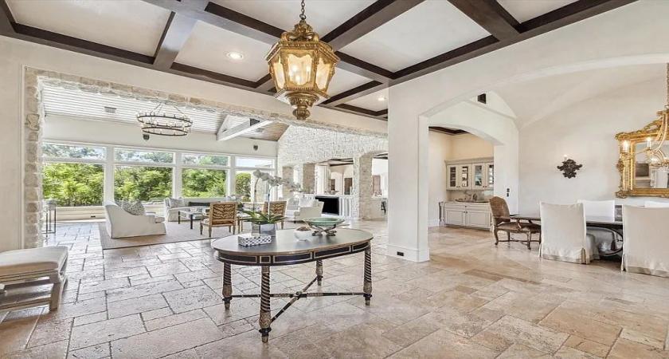
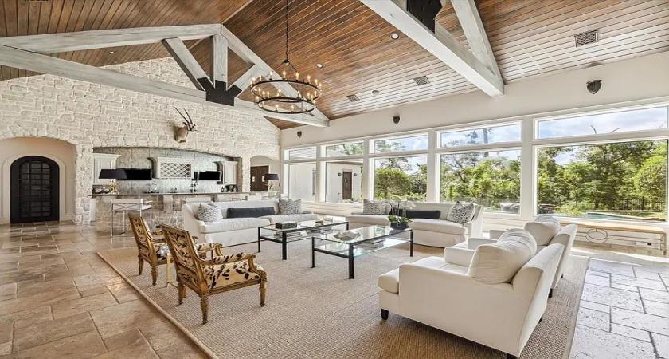
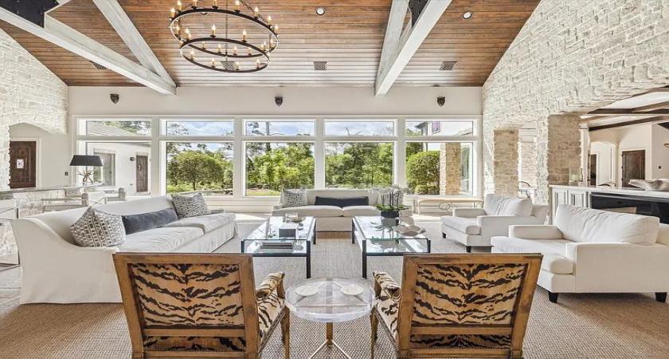
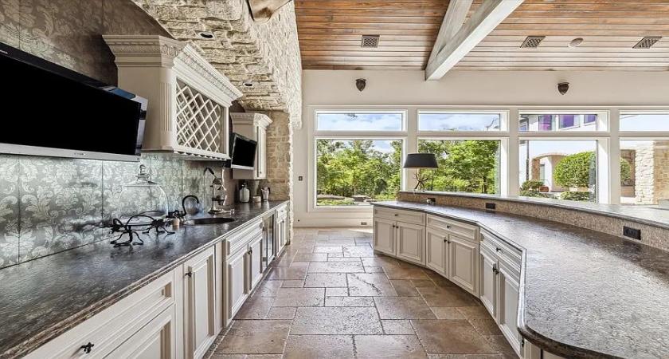
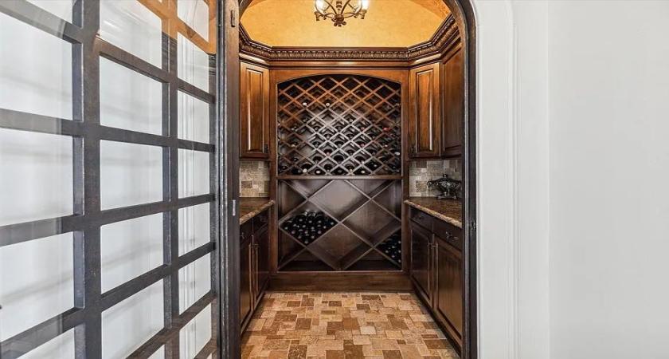
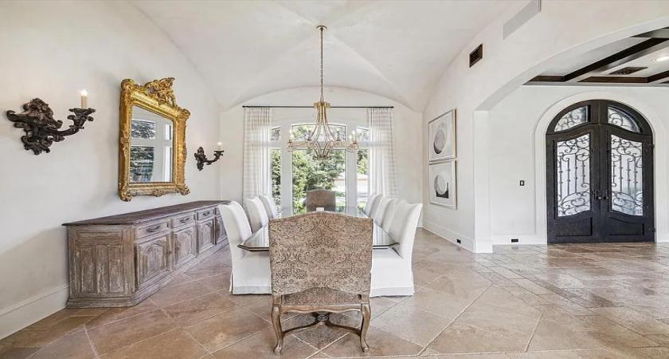
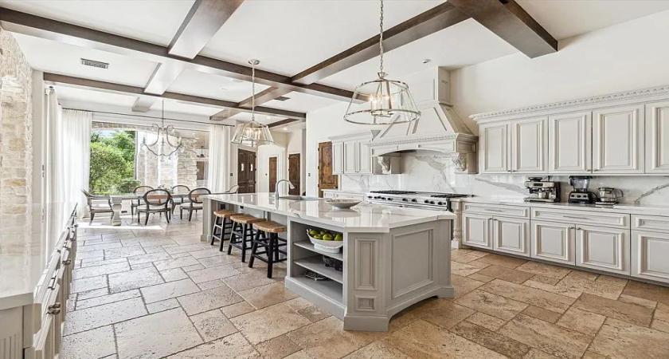
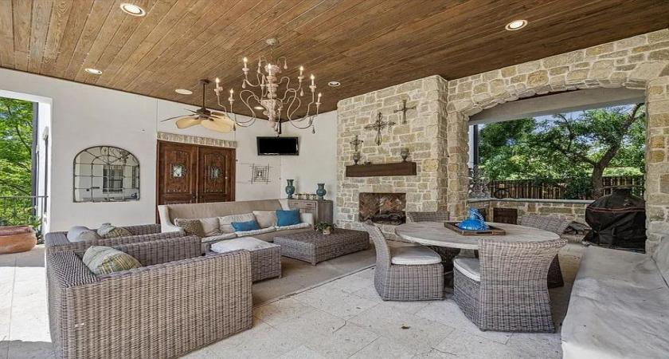
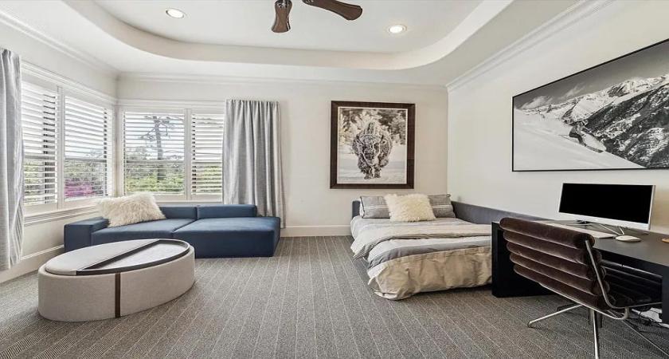
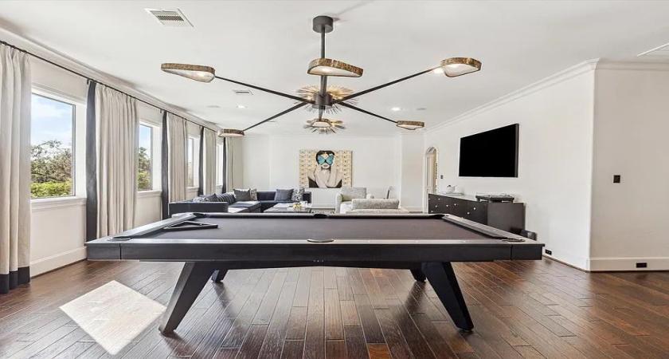
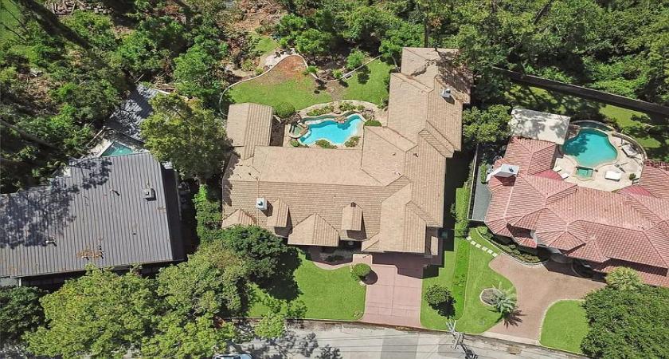
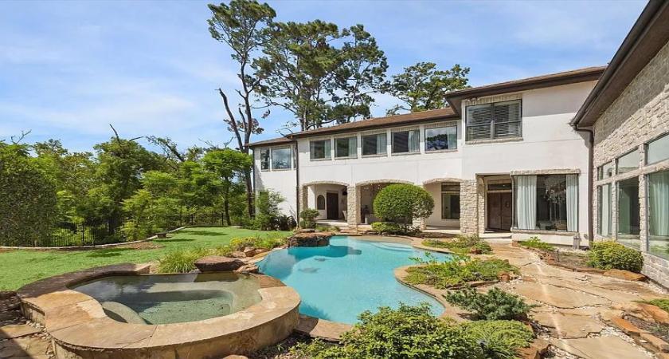
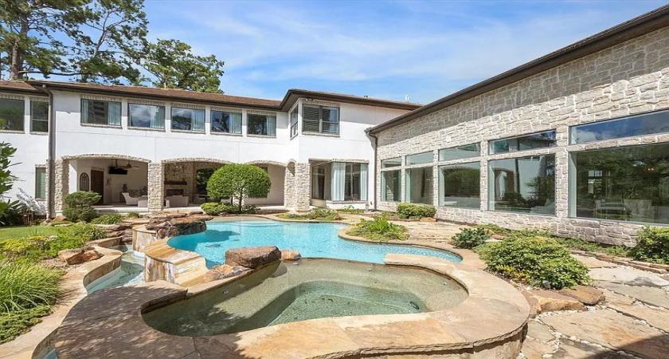
Property Description
Interior
Bedrooms & bathrooms
Bedrooms: 5
Bathrooms: 6
Full bathrooms: 5
1/2 bathrooms: 1
Rooms
Room types: Breakfast Room, Den, Formal Dining, Formal Living, Gameroom Up, Guest Suite, Office, Living Area - 1st Floor, Media Room, Utility Room, Wine Room
Primary bathroom
Features: Vanity Area
Kitchen
Features: Breakfast Bar, Kitchen Island, Kitchen open to Family Room, Soft Closing Cabinets, Soft Closing Drawers, Under Cabinet Lighting, Walk-in Pantry
Heating
Natural Gas, Zoned
Cooling
Electric, Zoned, Ceiling Fan(s)
Appliances
Included: Water Heater, Dryer Included, Refrigerator Included, Washer Included, Double Oven, Gas Oven, Gas Range, Dishwasher, Disposal, Microwave, Ice Maker
Laundry: Electric Dryer Hookup, Gas Dryer Hookup, Washer Hookup
Features
Crown Molding, Elevator Shaft, Formal Entry/Foyer, High Ceilings, Wet Bar, Wired for Sound, 2 Bedrooms Down, En-Suite Bath, Primary Bed - 1st Floor, Sitting Area, Walk-In Closet(s), Countertops(Marble)
Flooring: Carpet, Marble, Stone, Travertine, Wood
Doors: Insulated Doors
Windows: Insulated/Low-E windows, Window Coverings
Number of fireplaces: 2
Fireplace features: Gas Log, Outside
Interior area
Total structure area: 8,287
Total interior livable area: 8,287 sqft
Property
Parking
Total spaces: 3
Parking features: Additional Parking, Garage Door Opener, Double-Wide Driveway, Attached, Tandem
Attached garage spaces: 3
Features
Stories: 2
Patio & porch: Covered, Patio/Deck, Porch
Exterior features: Outdoor Kitchen, Side Yard, Sprinkler System
Has private pool: Yes
Pool features: Heated, In Ground, Salt Water
Has spa: Yes
Spa features: Spa/Hot Tub
Fencing: Back Yard,Partial
Has view: Yes
View description: Water View, Bayou View
Has water view: Yes
Water view: Bayou View,Water View
Lot
Size: 0.46 Acres
Features: Cul-De-Sac, Ravine, Subdivided, Wooded, Back Yard, 1/4 Up to 1/2 Acre


